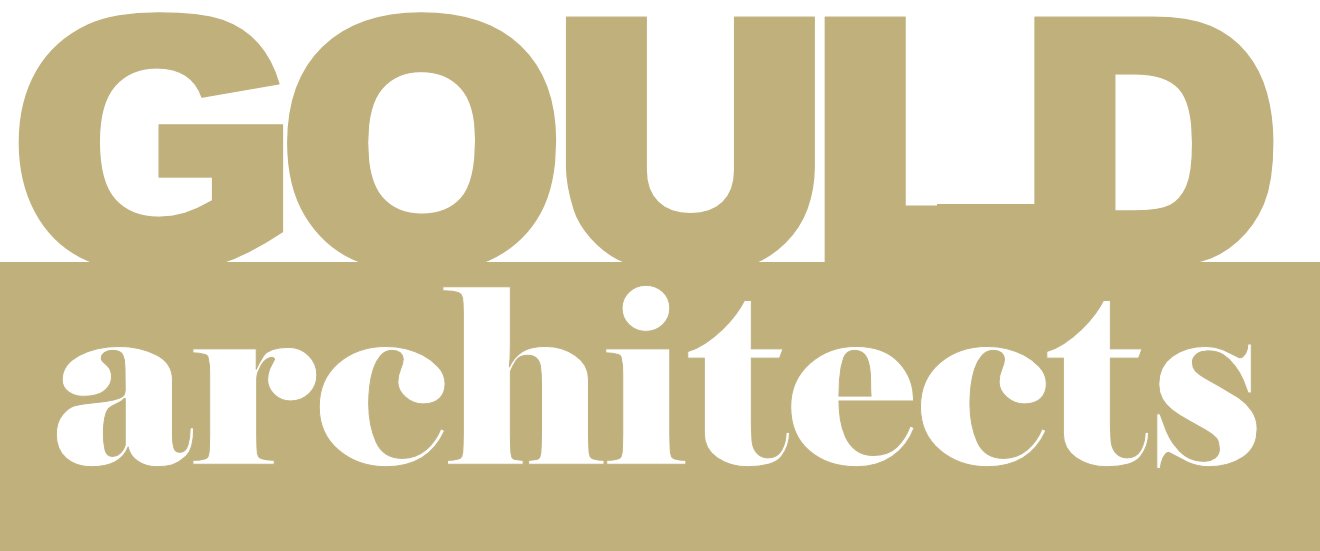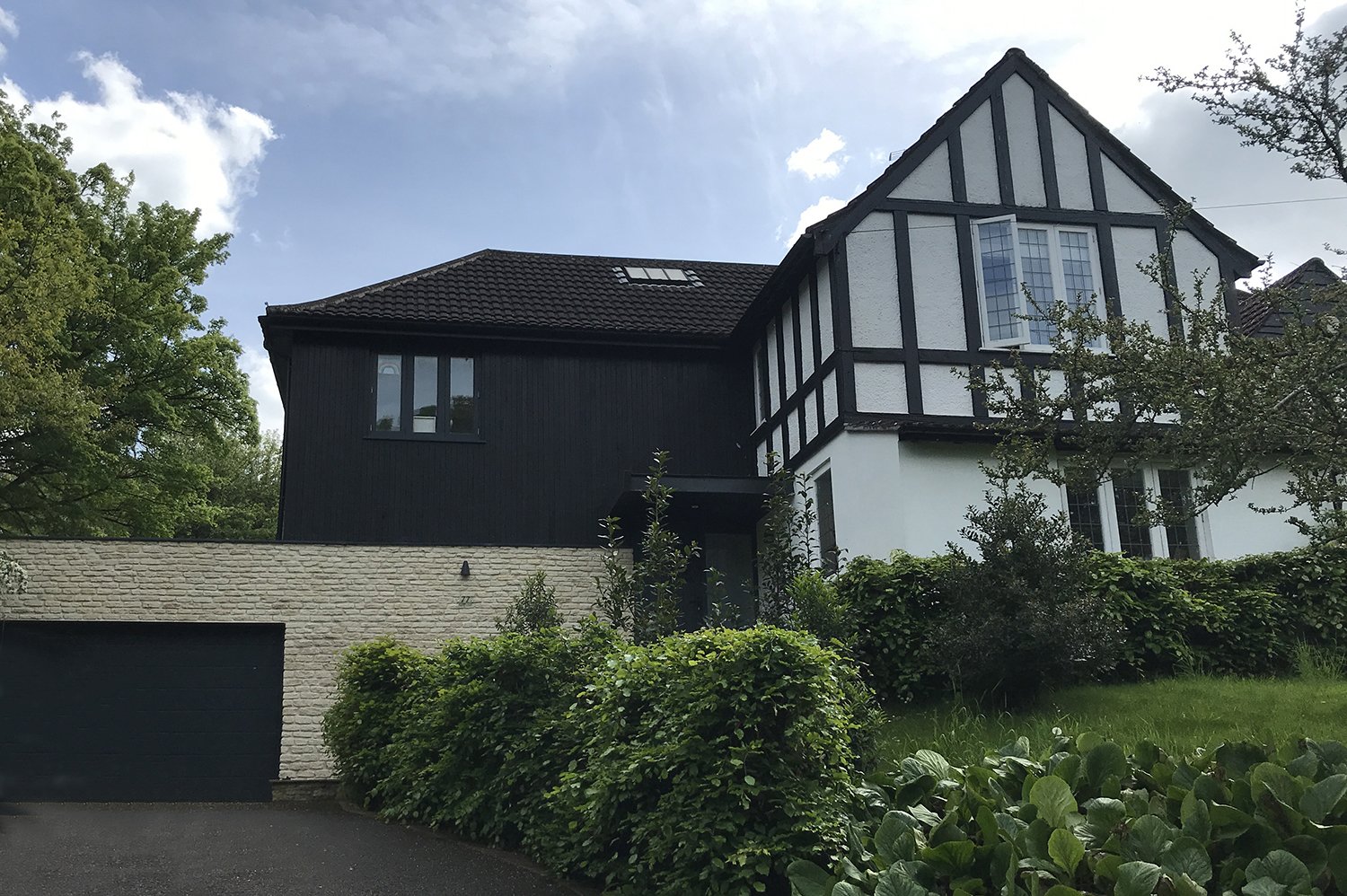Englishcombe
The house at Englishcombe is a 1930s building prominently located on the edge of the Bath Conservation Area. Gould Architects designed the scheme, which involved completely replanning the interior and constructing a two-storey extension and generous double garage.
The new extension was constructed of natural rubble stone and timber cladding to complement the existing, distinctive timber-boarded facade. The current building was also retrofitted to improve the house’s energy efficiency significantly.





