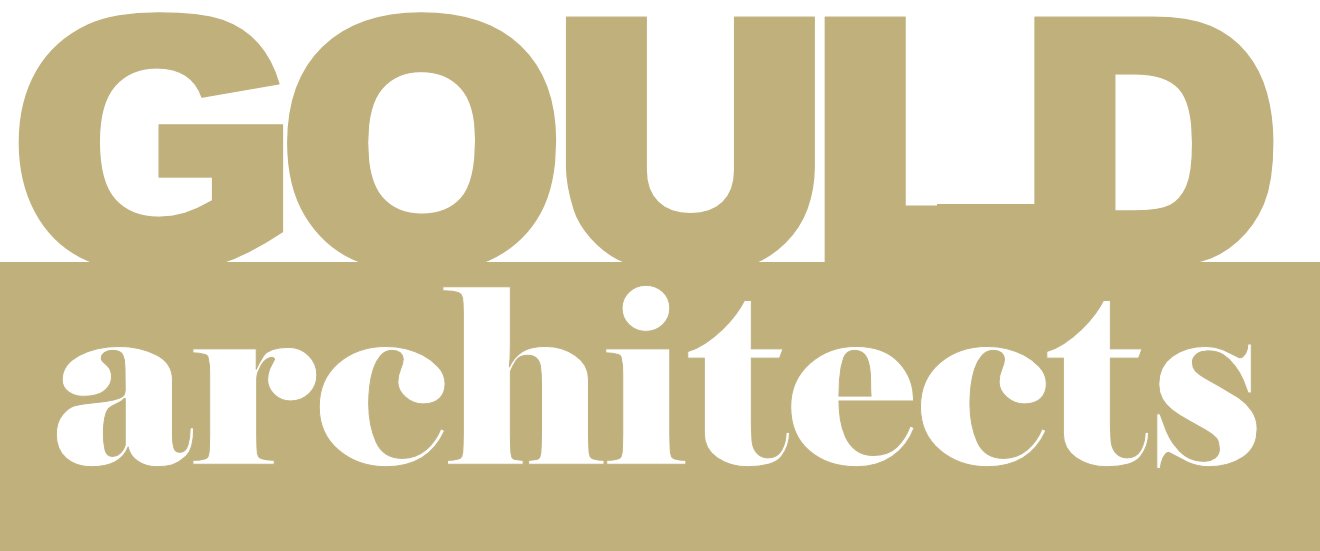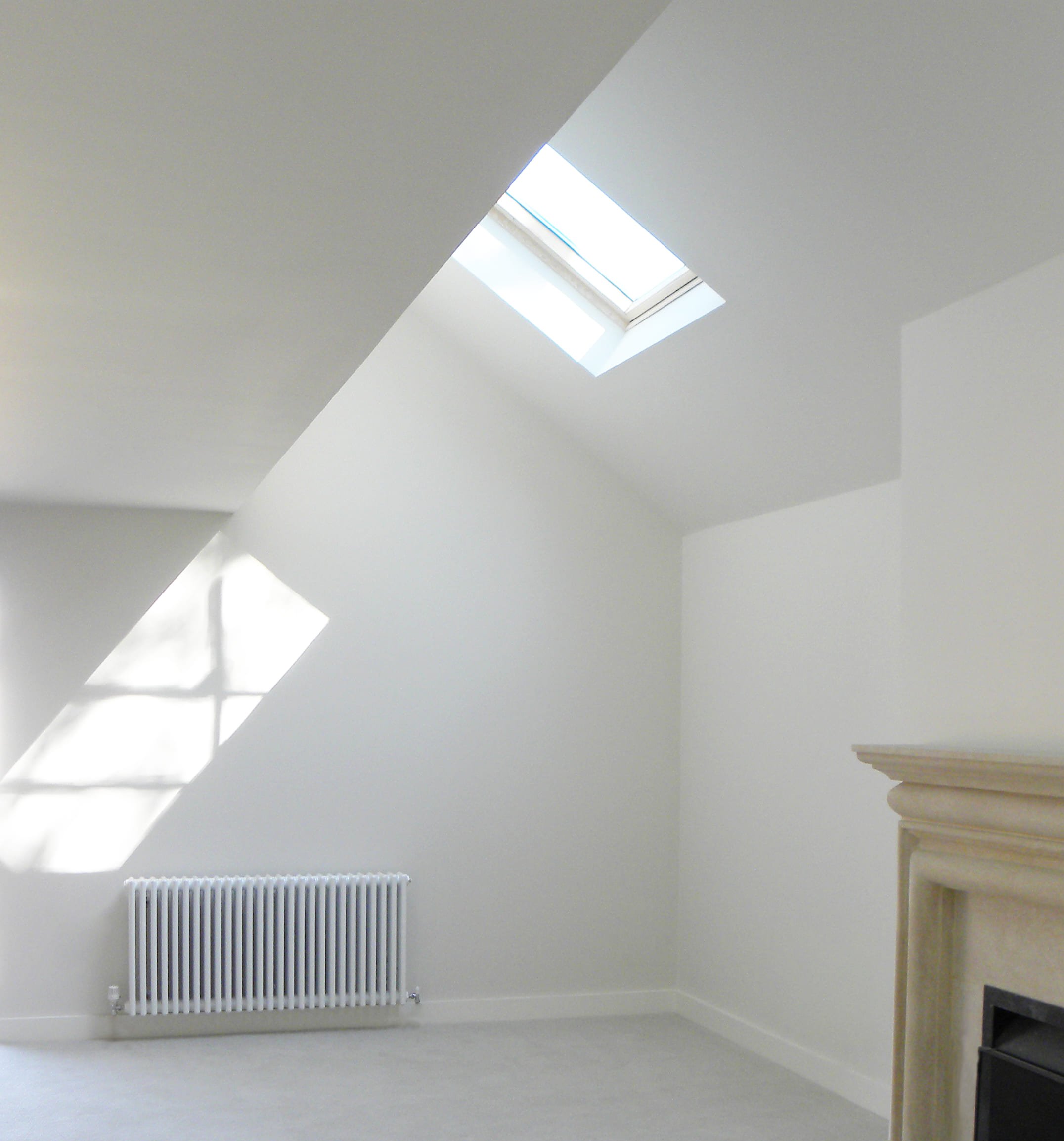Houses in Bath
This original 1950s house and garden had been in a poor state of repair and needed updating. Gould Architects designed proposals which extended and completely replanned the house. The proposed design enlarged the floor area by 70% and created two additional bedrooms, a generous living room and a large home office. The house's exterior was remodelled and clad in stained natural timber and lime render.
The following images illustrate other extension and alteration works undertaken on existing houses in Bath. The projects range in scale from replanning kitchens to redesigning the entire house.









