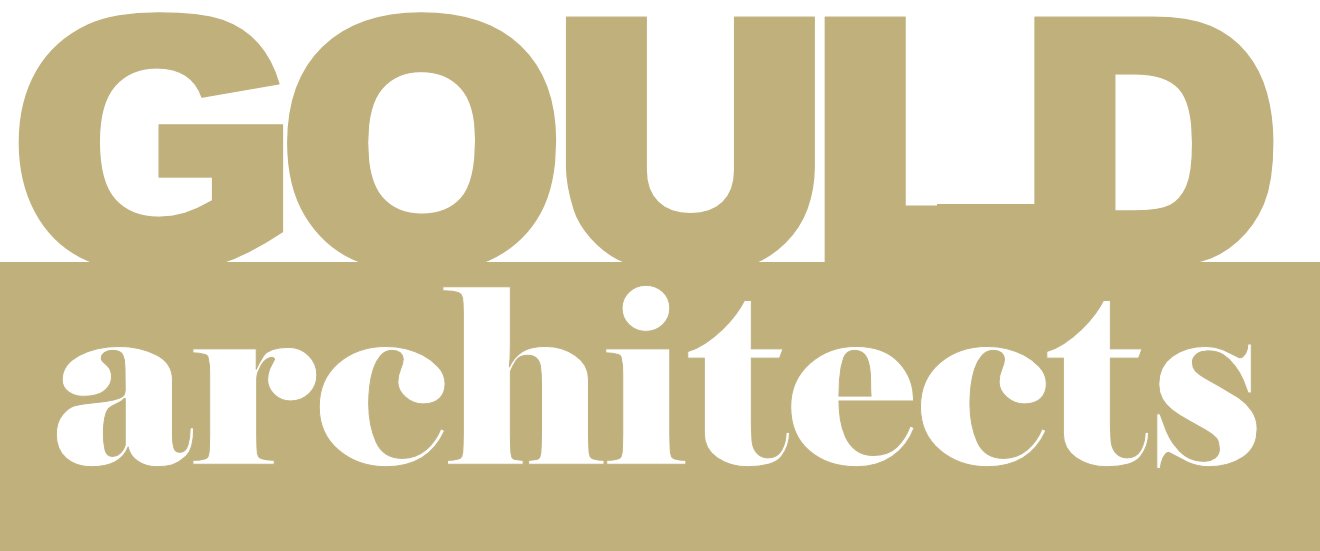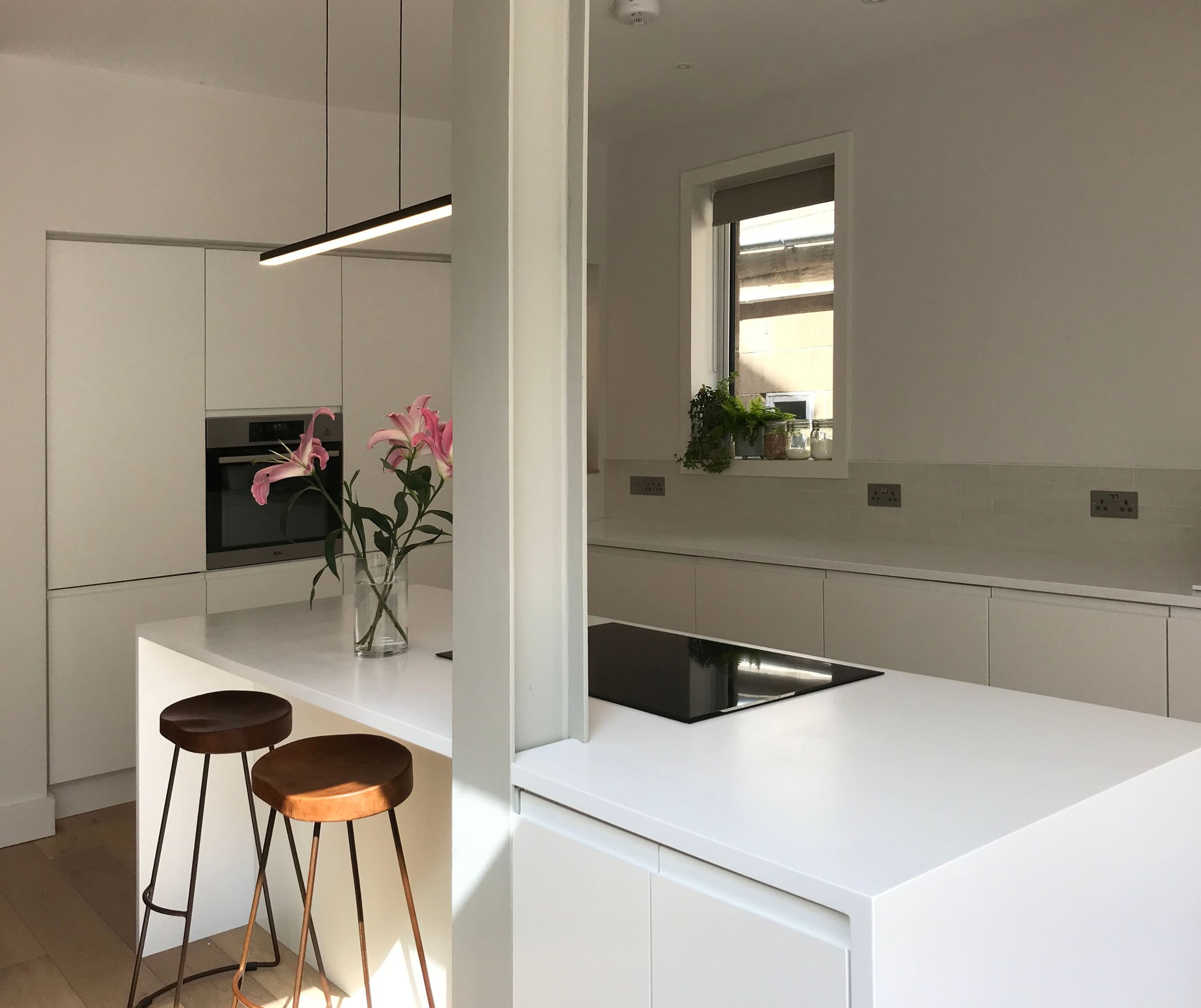Bear Flat House
Gould Architects designed a phased scheme to update and extend this four-bedroom Edwardian house. The brief included retrofitting the house to improve its energy efficiency and thermal comfort while retaining the period property's character.
The proposals included a new extension and extensive structural alterations to create a spacious kitchen opening onto the garden and a large bedroom in the roof space with stunning views. The building was heavily insulated and draft-proofed to improve energy efficiency. Gould Architects also redesigned the stairs and entrance with a new bespoke glazed screen to reduce heat loss even further.







