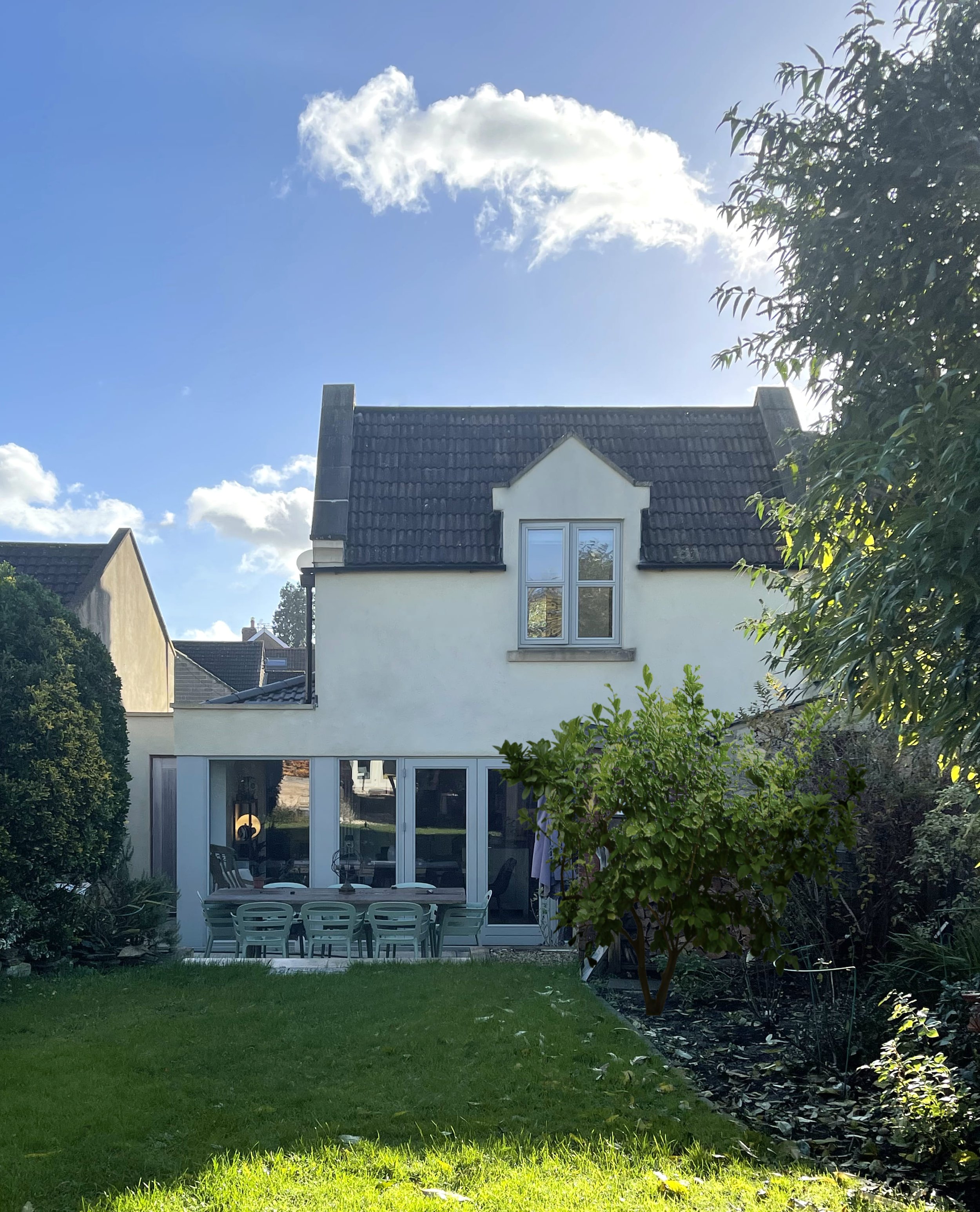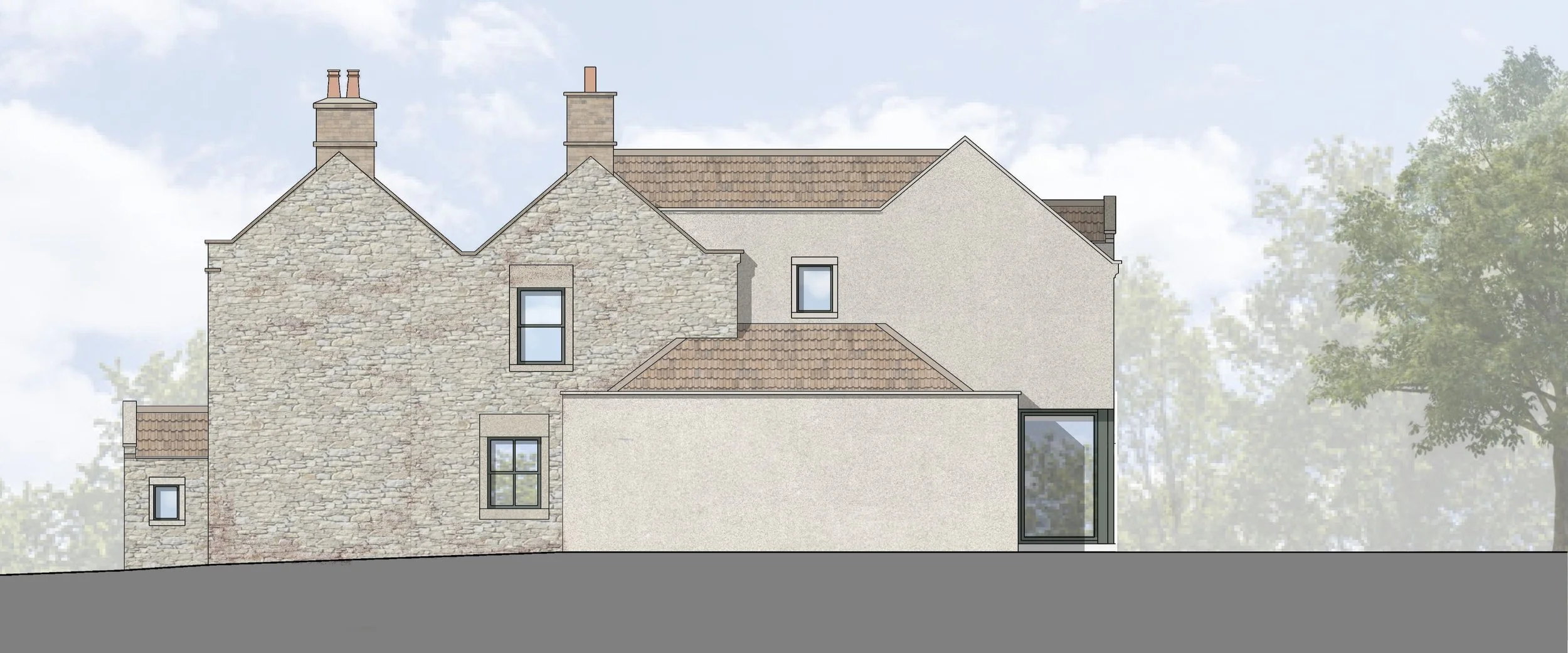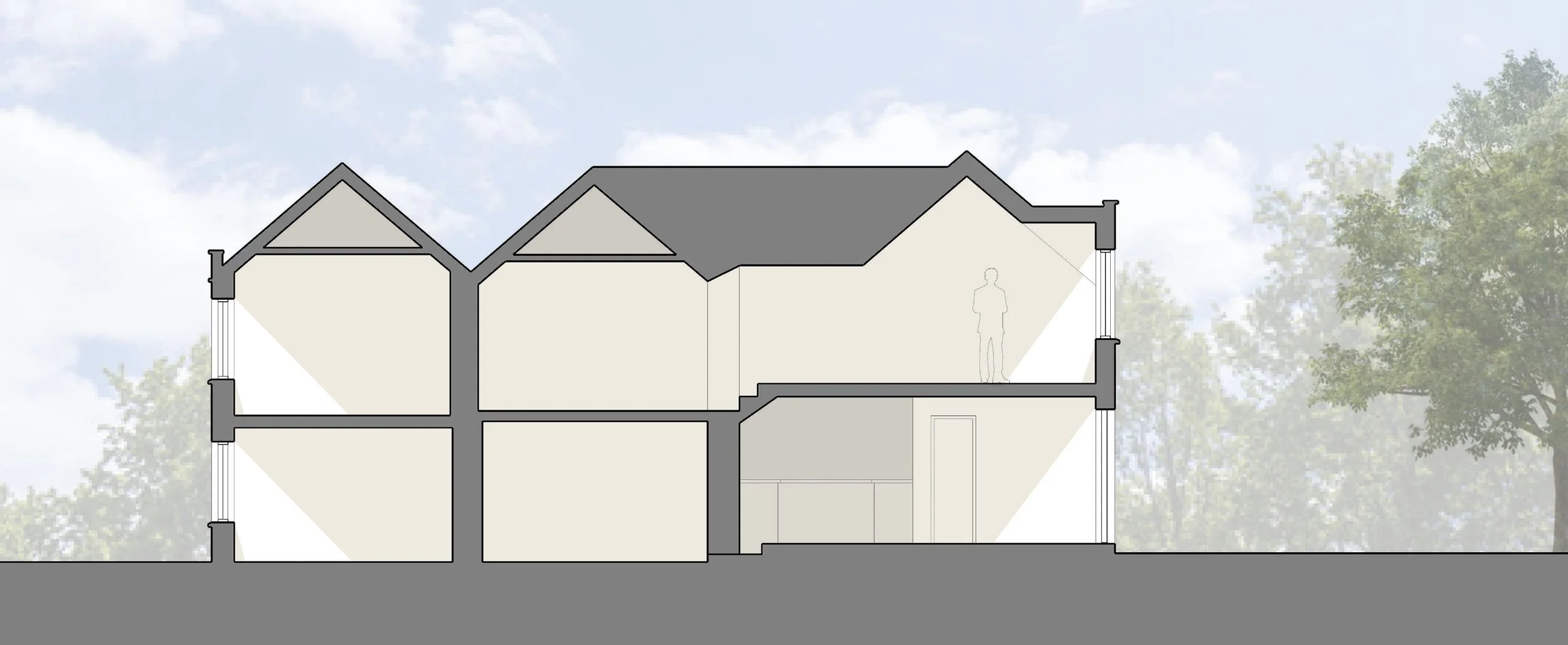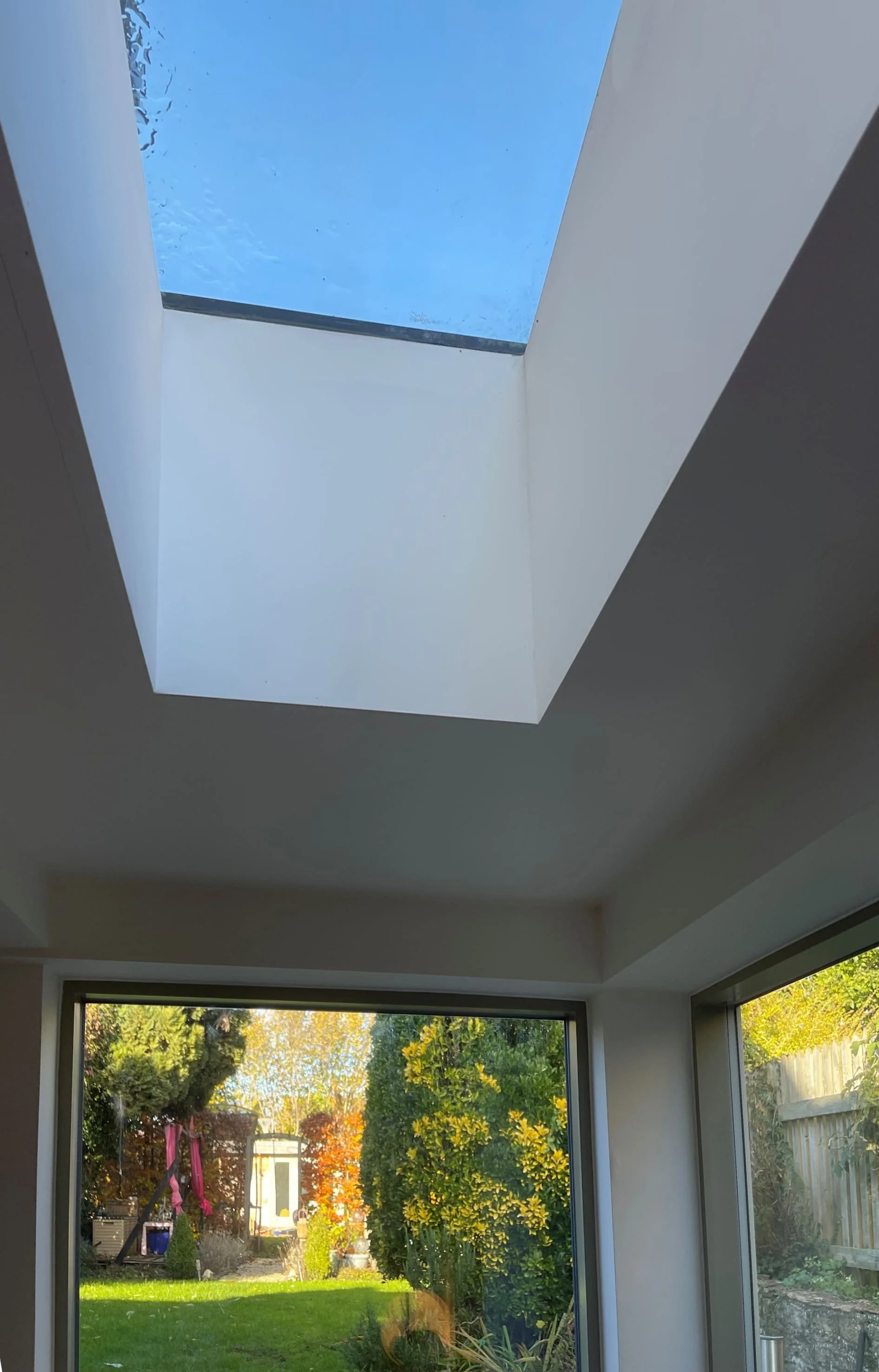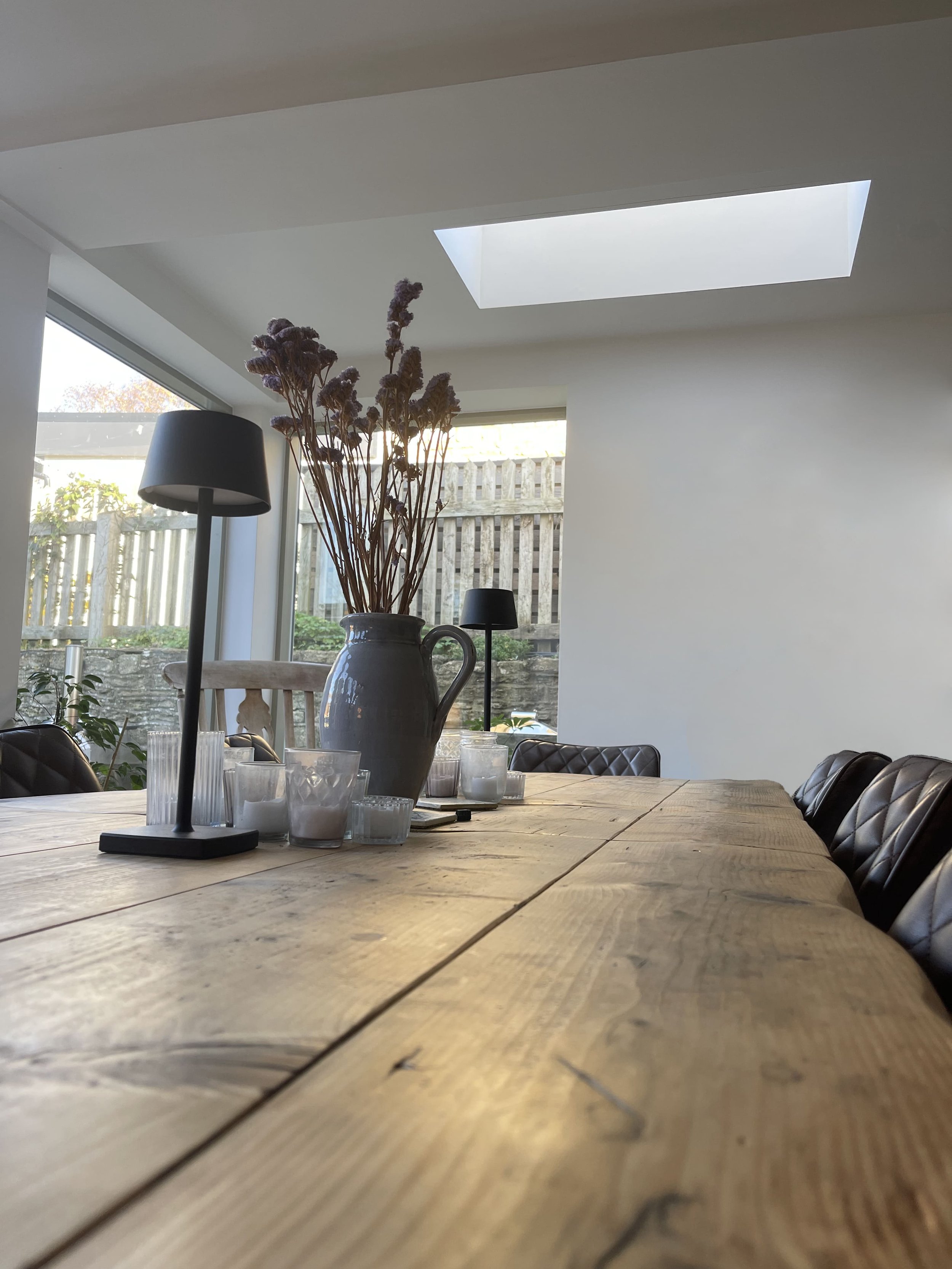The Common
Gould Architects worked closely with the client to design a scheme that transformed this small Holt dwelling into a spacious three-bedroom house. By extending and replanning the existing limestone cottage, it was possible to increase the usable floor area by 75 per cent.
The design created a large kitchen and dining room with ancillary service rooms and a separate garage and play area. In addition, a new main bedroom suite was designed with views over the garden.

